Designing Small Bathroom Showers for Better Use
Corner showers utilize typically unused space, fitting neatly into a corner to free up room for other fixtures. These layouts are ideal for small bathrooms as they minimize the footprint and can be customized with glass enclosures or shower curtains to suit different styles.
Walk-in showers offer a sleek, open feel that enhances the perception of space. With minimal barriers and seamless flooring, these layouts are popular choices for small bathrooms aiming for a modern look and easy accessibility.
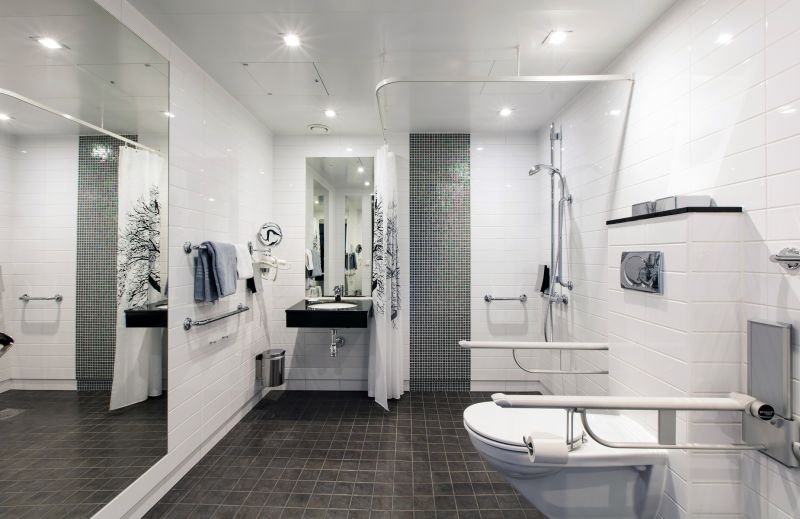
Efficient use of space with compact shower stalls and clever storage solutions.
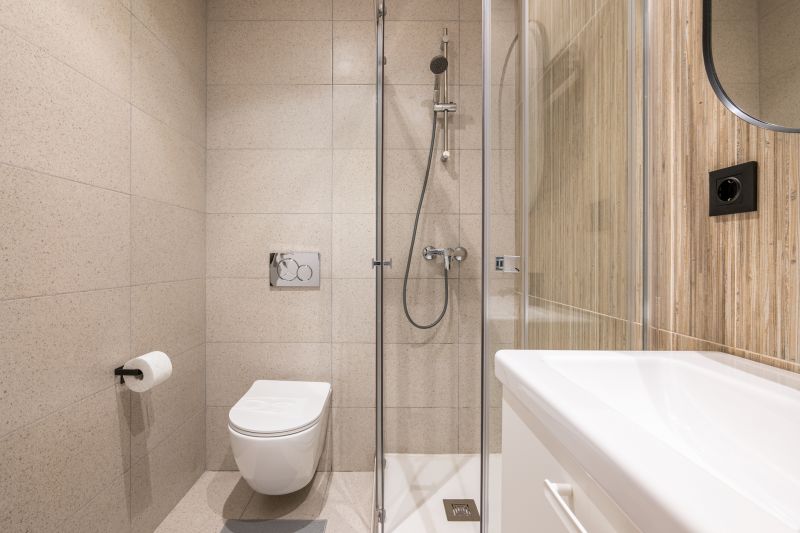
Sliding glass doors maximize accessibility without requiring extra space for swinging doors.
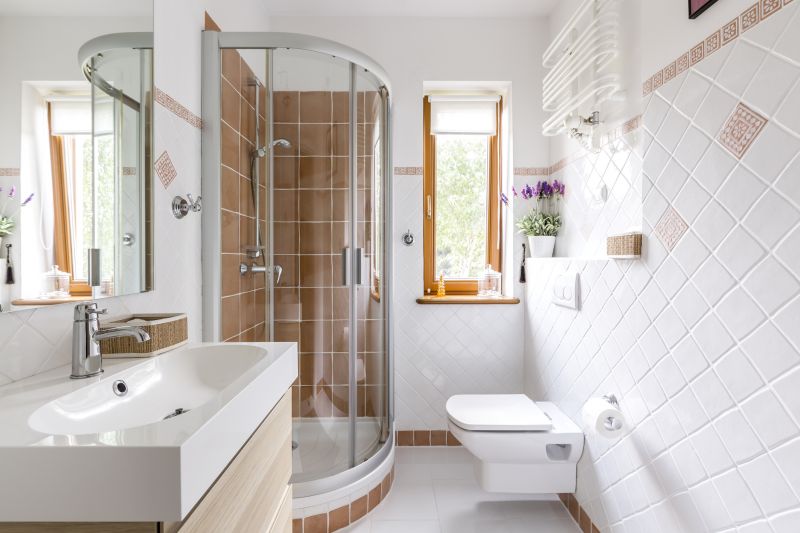
Corner shower units with built-in shelves optimize storage in tight spaces.
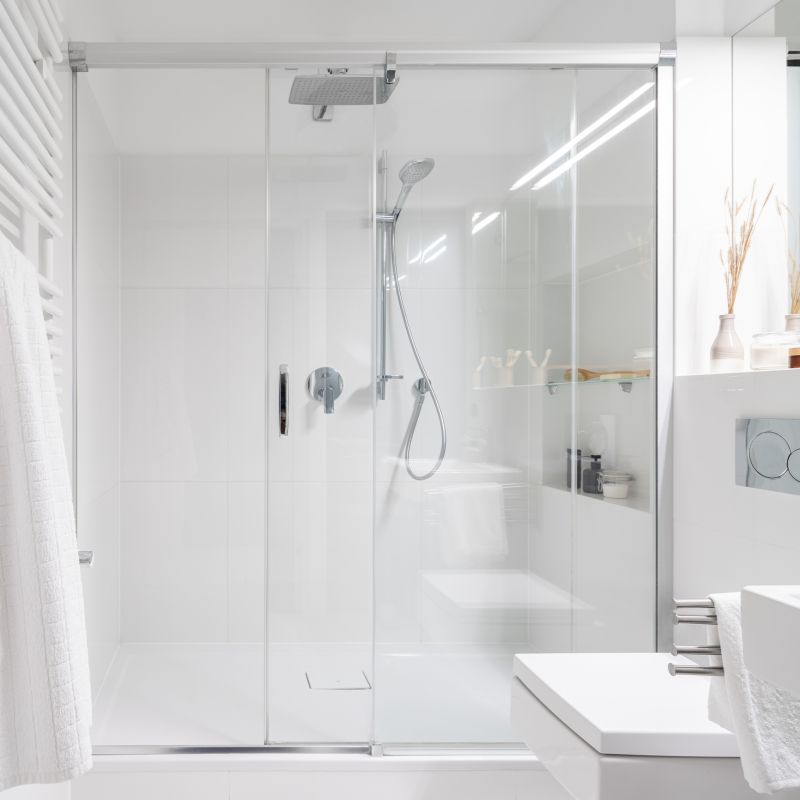
Minimalist shower enclosures with frameless glass create an open, airy feel.
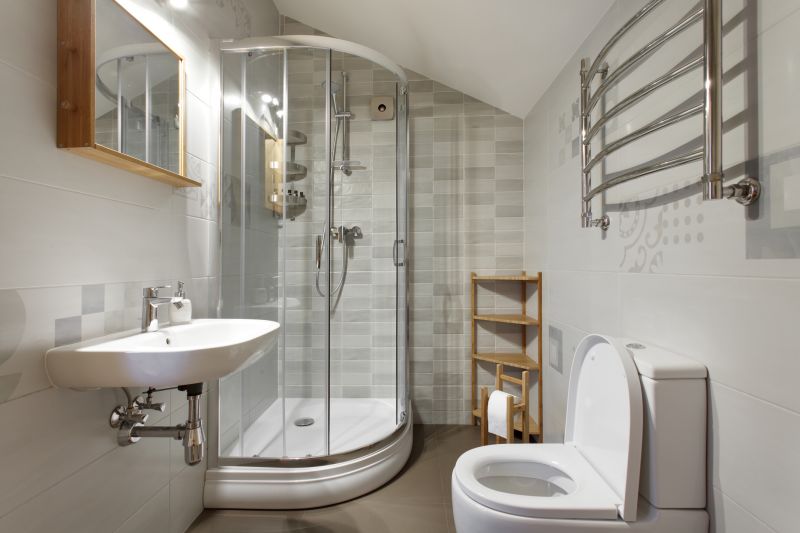
Use of vertical tiles and light colors enhances the perception of space.
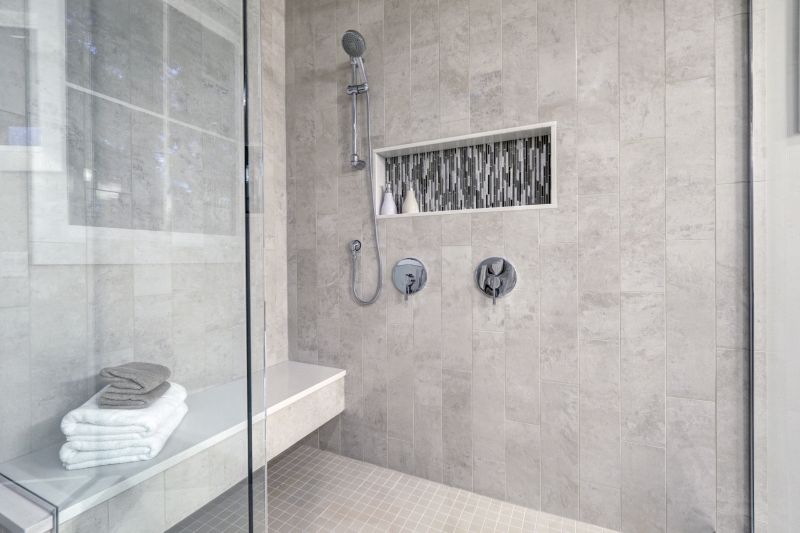
Incorporating niche shelves within the shower walls for efficient storage.
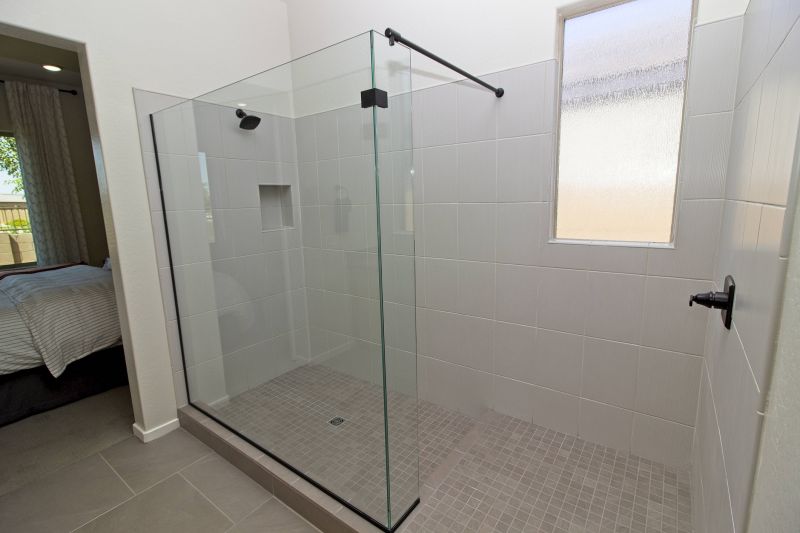
Glass partitions with minimal framing for a sleek, modern appearance.
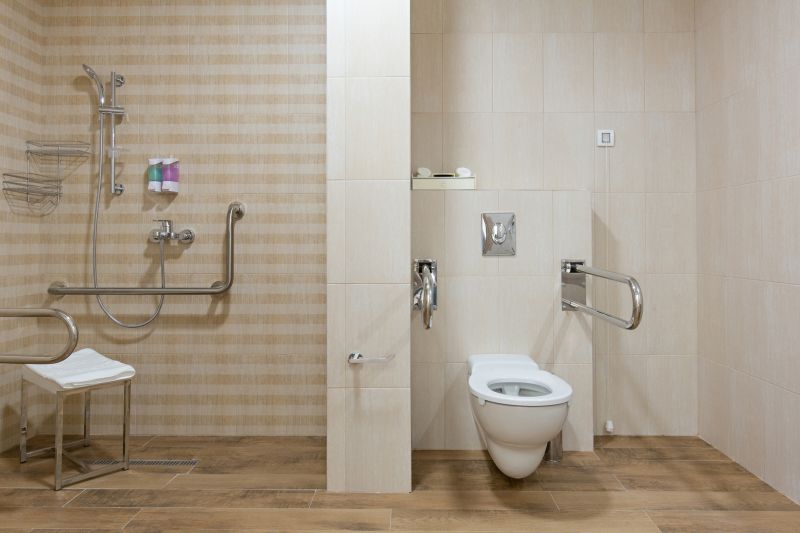
Compact shower stalls with integrated seating for added comfort.
| Layout Type | Advantages |
|---|---|
| Corner Shower | Maximizes corner space, suitable for small bathrooms, customizable with glass or curtains. |
| Walk-In Shower | Creates an open feel, easy to access, minimal barriers. |
| Tub-Shower Combo | Combines bathing and showering in limited space, versatile. |
| Neo-Angle Shower | Efficiently uses corner space with angled design, adds style. |
| Sliding Door Shower | Saves space with sliding doors, prevents door swing issues. |
| Shower with Niche | Provides built-in storage, reduces clutter. |
| Open Concept Shower | Enhances spaciousness, minimal enclosure. |
| Compact Enclosure | Designed specifically for small footprints, space-saving features. |
Optimizing small bathroom shower layouts involves balancing functionality with aesthetic appeal. Incorporating space-saving fixtures such as corner units, sliding doors, and built-in storage solutions helps maximize limited areas. Light colors, large tiles, and transparent glass enclosures contribute to a sense of openness, making the space feel larger than its actual dimensions. Additionally, thoughtful placement of accessories and fixtures can improve usability without overcrowding the room.
Innovative design ideas include using vertical space for storage, such as wall-mounted shelves or niches, which keep the floor area clear. Compact shower stalls with integrated seating or bench features provide comfort while maintaining space efficiency. The choice of materials and finishes plays a crucial role; for instance, frameless glass enhances transparency and expands visual space, while light-colored tiles reflect more light, brightening the entire bathroom.
In small bathrooms, every inch counts, and layout choices can make a significant difference. Combining practical features with stylish elements results in a functional, attractive shower area. Whether opting for a corner shower, a walk-in design, or a combination of both, it is essential to consider the specific dimensions and user needs to create a balanced and comfortable environment.

